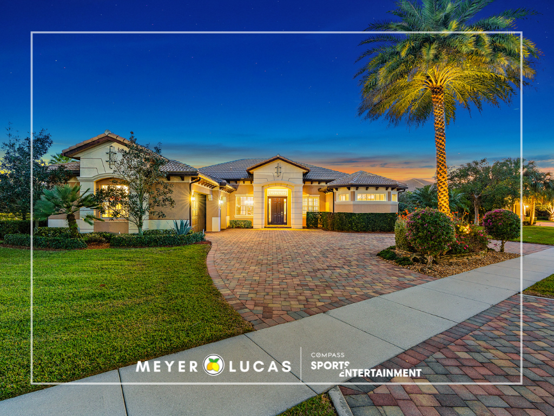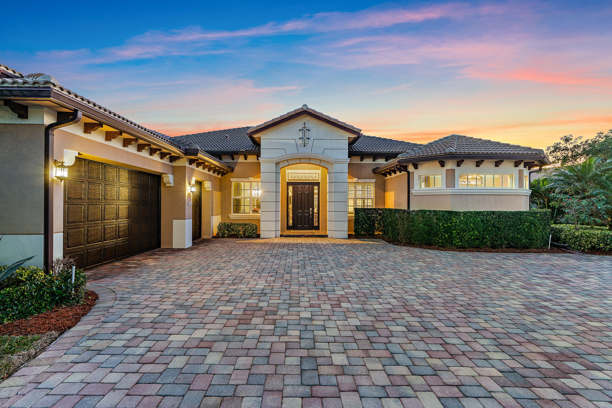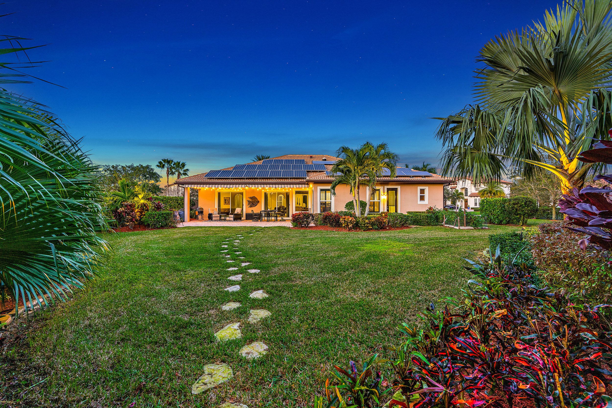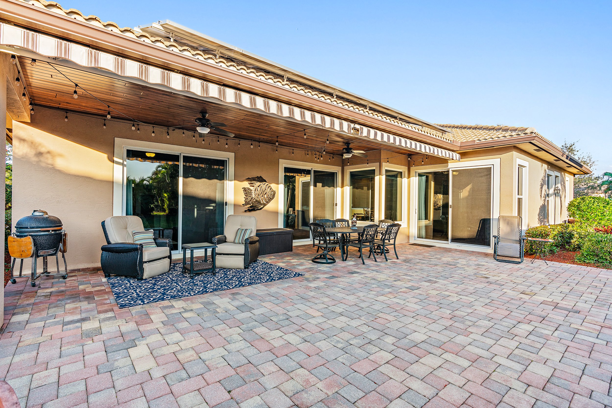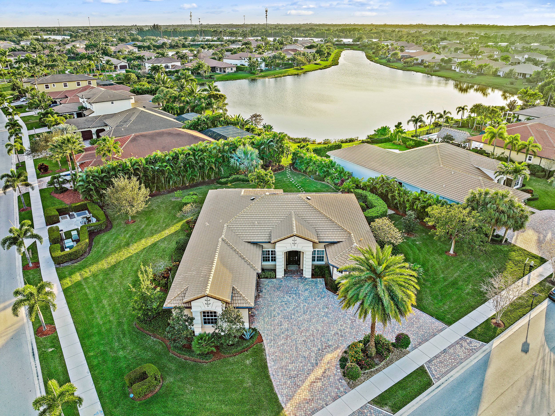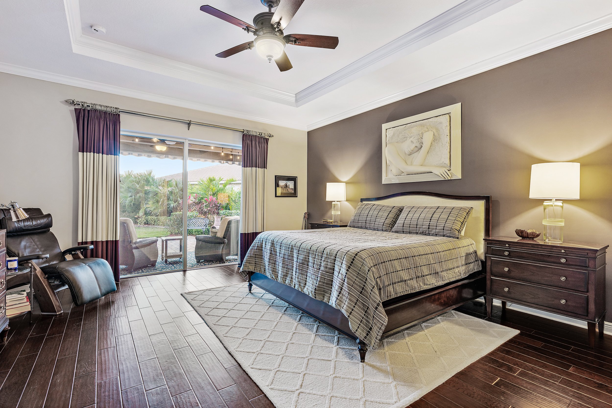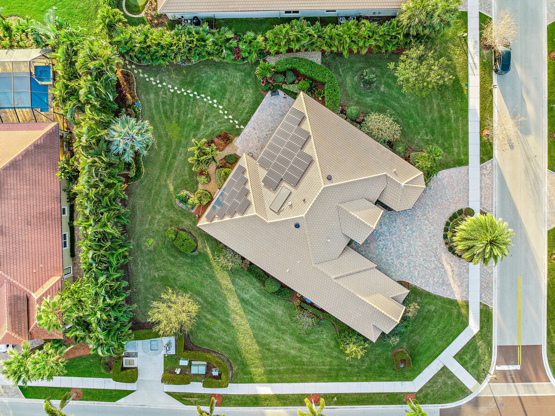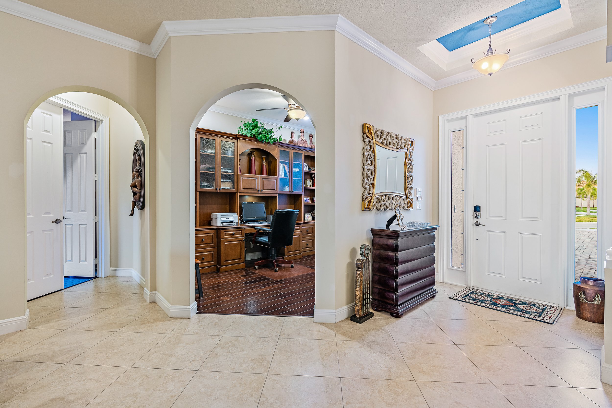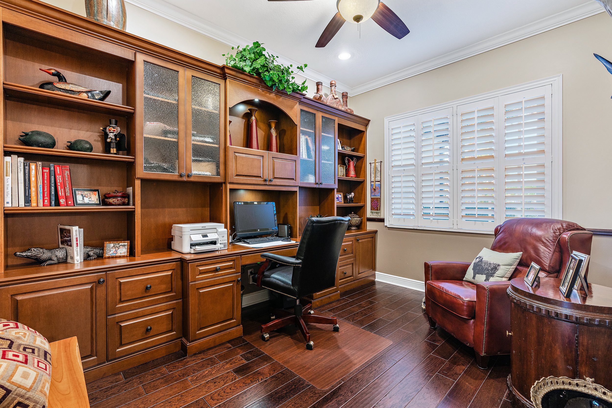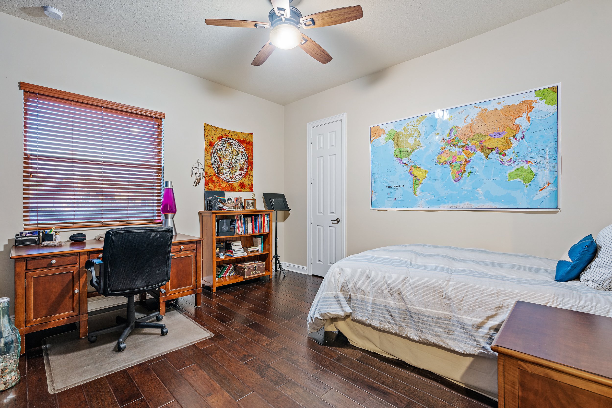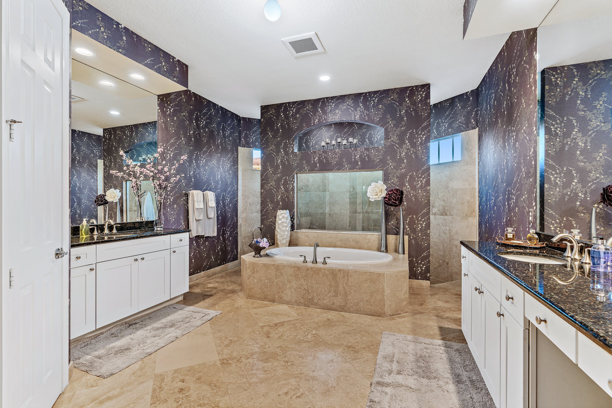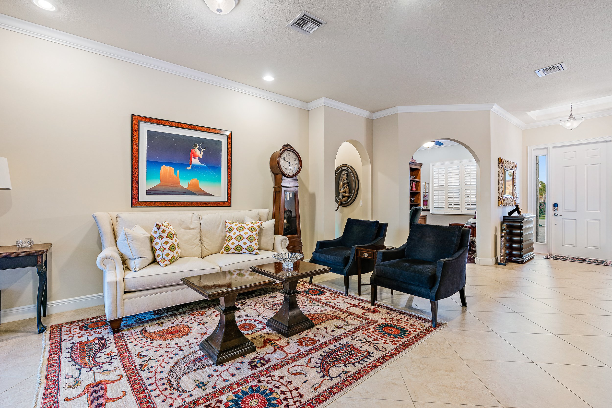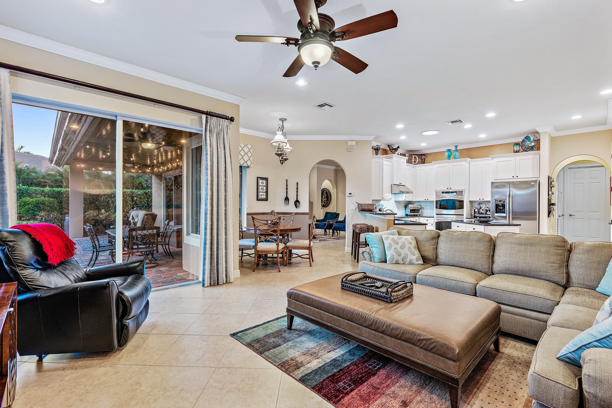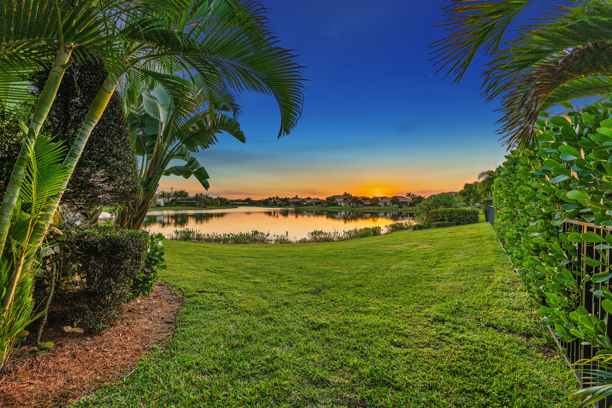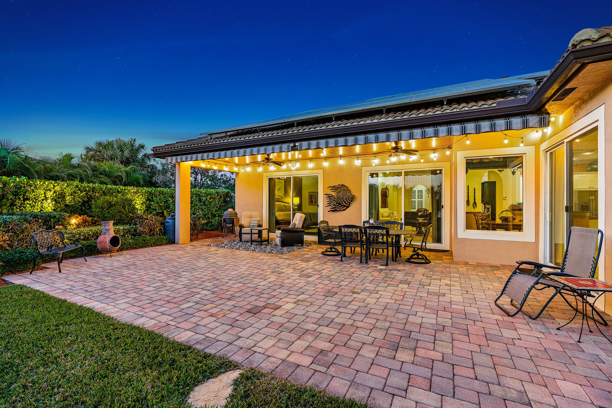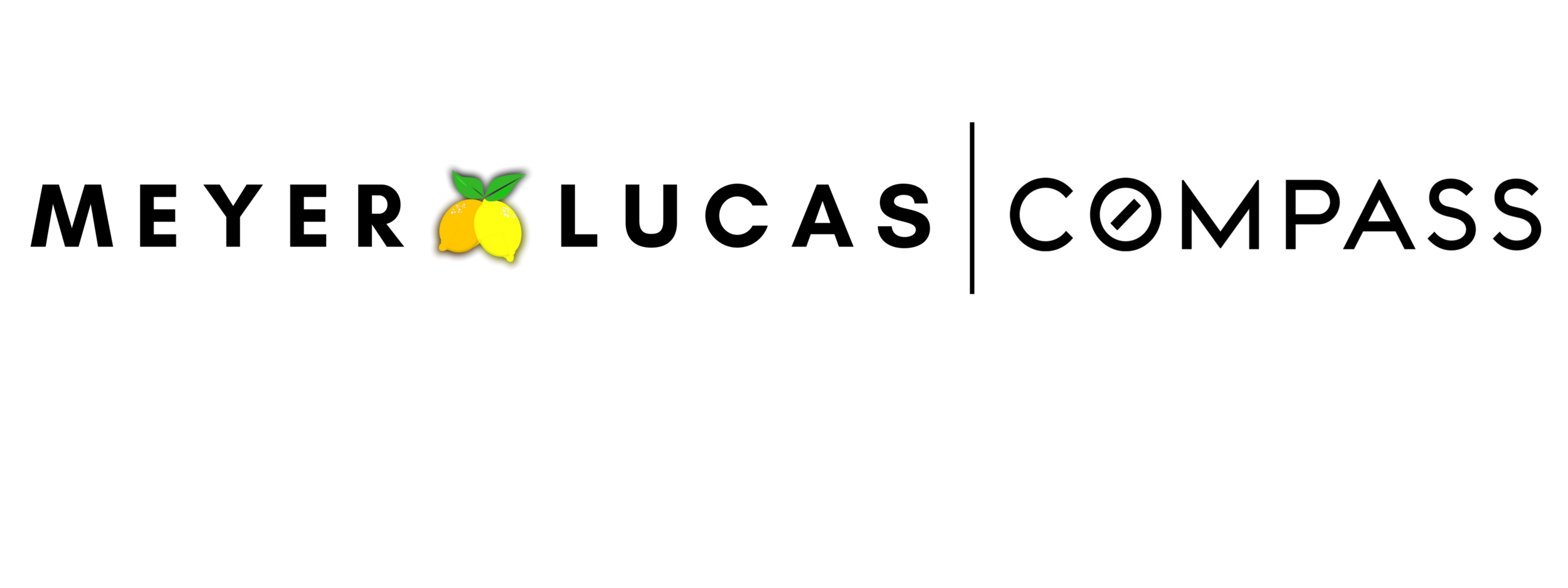104 Manor Circle | Rialto
104 Manor Circle | Rialto
$1,695,000
Rialto
4 bedrooms | 3 bathrooms | 3,046 sq. ft.
Presented by Holly Meyer Lucas and Caroline Harper!
PRESENTING the PERFECT, LAKEFRONT Stockton model situated in one of Jupiter’s most highly sought after gated communities, Rialto. Have you been searching for the perfect FOUR bedroom + office, 3 full bathroom, single-story expansive family home with solid CBS construction, impact windows, and upgrades galore including SOLAR PANELS and mesmerizing lake views all situated on an incredible over half acre DOUBLE corner lot? 104 Manor Circle will have you SWOONING from the moment you pull into the sprawling, circular brick paver driveway and see the gorgeous exterior of the home surrounded by upscale, lush landscaping.
Step inside to be swept off your feet by the high ceilings, tile flooring throughout the main living areas, hardwood in the bedrooms/office, crown molding throughout, white plantation shutters, and over 3,000 square feet of large, open living spaces. The formal dining room, an office with built-in desk, and the first living room with sliding impact glass doors to the patio are all located at the front of the home. At the heart of the home lies the spectacular chef’s kitchen boasting white wood cabinets, black granite countertops, subway tile backsplash, vented hood, double ovens, NEW induction stove, as well as a stellar lineup of stainless steel GE appliances. The kitchen also has custom glass cabinets with a drawer microwave and double wood doors to the pantry, plus it even has a solar skylight for enhanced natural lighting. The state-of-the-art open kitchen flows effortlessly into the second living space and breakfast nook with HUGE windows & views of the lake!
The magnificent master suite will dazzle you with every detail from the gorgeous hardwood flooring, to the tray ceilings, HUGE walk-in his & her closets with built ins, plus an ensuite that looks like it is right out of a luxury home magazine. The expansive ensuite is equipped with double vanities, white wood cabinetry, black
granite, marble floors, marble tub and the shower of your DREAMS with upgraded double entry and dual shower heads. This split floor plan also offers privacy and comfort for the whole family with three other spacious bedrooms on the other side of the home all boasting hardwood flooring and built-in closets. One bedroom is perfectly situated at the back of the house with close access to the backyard and with a full bathroom perfect for a cabana bath or private entrance for mother-in law suite.
Get ready for those summer barbecues and get-togethers you’ve been dying to host because 104 Manor Circle has an expansive backyard and is the ultimate space for entertaining. Just off of the living room is a large extended, covered patio with brick pavers, tongue & groove patio ceiling, and double sunbrella awnings. With breathtaking southwest views of the lake and tons of lush
landscaping offering COMPLETE privacy (including Christmas Palms, Clusia and Areca Palms), this backyard space truly feels like a tropical oasis. Even better, the home has plenty of space to build a pool and is only a short distance to the community pool!
Additional noteworthy upgrades include complete hurricane protection with CBS construction and impact windows/sliders, 3-car garage, wooden accent wall in living room, custom landscaping, custom outdoor lighting, all built-in closets, 2 AC units (one is only 1.5 years old), laundry room with newer washer & dryer (only 2 years old), solar water heater, and SOLAR PANELS for practically no electric bill!
Rialto is a coveted community in Jupiter, Florida featuring a beautiful, resort-style clubhouse with a sparkling heated pool and spa, kids splash park, fitness center, basketball & tennis courts, plus playgrounds and walking/biking paths. Rialto is zoned for Jupiter’s “A” rated schools, making it the perfect family neighborhood. Just a short drive away from Jupiter’s beautiful beaches, extensive shopping, and fine dining options.
Don’t miss your opportunity to own this absolutely stunning, single-story, LAKEFRONT beauty in one of Jupiter’s favorite neighborhoods!
To find out more about this property contact the Meyer Lucas Team at:
hello@meyerlucas.com | (561) 406-5228
CONNECT WITH A REAL ESTATE AGENT
ABOUT THE MEYER LUCAS REAL ESTATE TEAM
The Meyer Lucas Team at Compass is an award winning, top producing real estate team based in the Jupiter area of South Florida and led by Holly Meyer Lucas. Consistently ranked among the leading real estate teams in the state and nation, Holly and her team take pride in providing premium luxury real estate services to our local communities across the Palm Beaches and Treasure Coast. While Holly is known locally and recognized nationally for her work finding homes for Jupiter's professional athletes and their families, the Meyer Lucas Team treats every buyer and seller like a VIP. Whether you are buying a home, selling a home, or investing in real estate, contact our team today to get the ball rolling on your next move. Learn more about the Meyer Lucas Team at www.meyerlucas.com.

