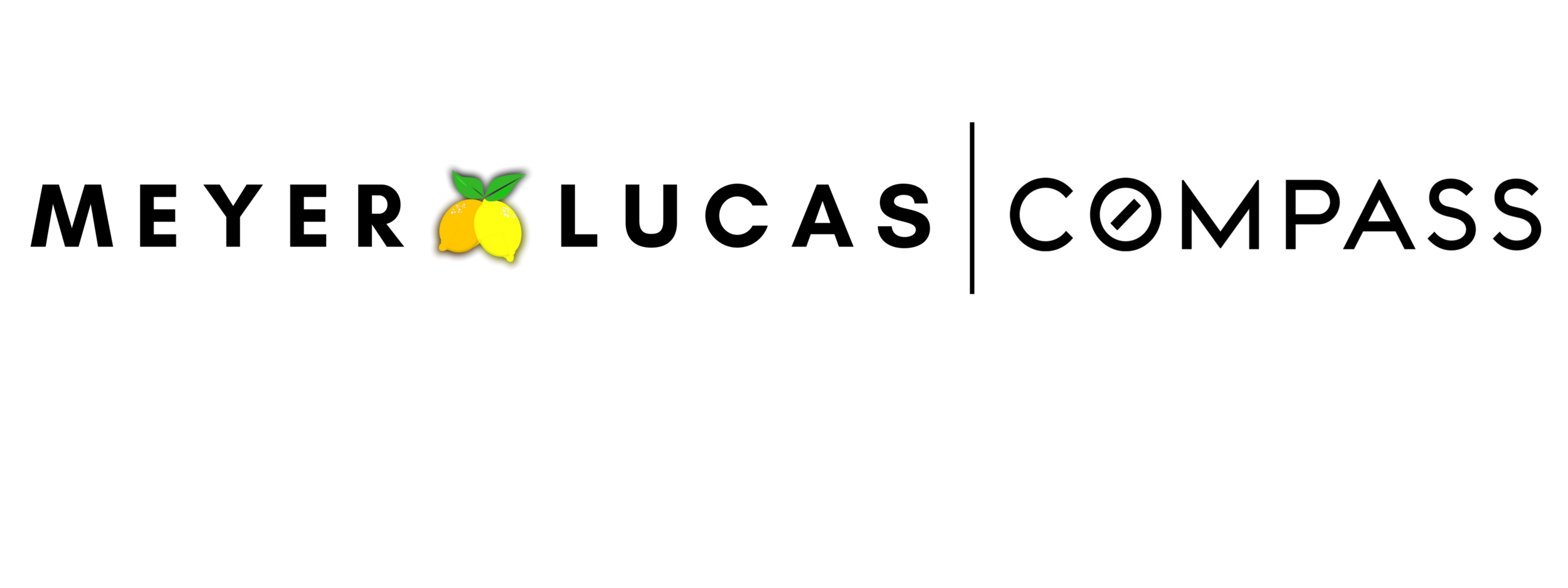13566 Artisan Circle | Artistry
13566 Artisan Circle | Artistry
$2,995,000
Artistry Palm Beach
5 bedrooms | 5.1 bathrooms | 5,292 square feet
Click to see full listing information.
Presented by Holly Meyer Lucas and Caroline Harper
SENSATIONAL, two-story, single family CBS 5 bedroom + loft, 5.1 bathroom, 3-car garage, NEW CONSTRUCTION (2023) West model home with almost 5,300 square feet, situated in the LUXURIOUS Artistry of Palm Beach, is EXACTLY what you have been searching for! 13566 Artisan Circle is the perfect and CUSTOM luxury home with soaring high ceilings, open living spaces, elegant details, and upgrades GALORE!
As soon as you pull up to your DAZZLING new home, you will SWOON over the gorgeous exterior and perfectly manicured front landscaping. When you step inside, you will be in AWE of the elegant and SPACIOUS interior, with soaring high ceilings and Carrera marble flooring that flows effortlessly throughout the first floor.
Continue into your brand new home to find the upgrades you’ve been looking for in your DREAM home — impact glass windows, crown and base molding, driftwood collective wood flooring, modern fixtures, SO MUCH MORE!
The CHEF’S kitchen is an entertainer’s dream boasting contemporary vibes with white cabinetry, sparkling white Cambria quartz countertops, raindrop Santorini white tile backsplash, under cabinet lighting, GE monogram and GE cafe appliances, 48 inch gas cooktop with 6 burners and griddle and a 48 inch hood, two dishwashers, under-counter Ice Maker & WINE COOLER, Double wall ovens with French doors, wall convection oven and microwave, STUNNING waterfall island with 3 inch edge and seating for six! You also have a separate breakfast area, and walk-in pantry. It truly is PERFECT for hosting friends and family for any get together!
Off of the kitchen, you also have a formal dining space and huge family room overlooking the spacious backyard with SUMMER KITCHEN!
The spacious first-floor master retreat in this beautiful home is sure to impress with Driftwood collective wood flooring, an inverted ceiling, base molding, and an IMPRESSIVE amount of natural light! You also have a MASSIVE walk-in closet + separate storage space, and STUNNING ensuite featuring an impressive frameless marble shower with a digital spa package, jetted SPA tub, double vanity with extended mirrors that reach the ceiling, ample counter space, and large windows, letting in TONS of natural light!
To round out the first floor, you also have a large den/office, half bath and one of TWO laundry rooms!
Make your way up the stairs that have Driftwood collective wood flooring and frameless glass banister with a stainless railing, and enter your OVERSIZED loft with glass sliders leading out to your sizable covered balcony!
The other four SPACIOUS bedrooms, each with their own en-suite and walk-in closets, are also located upstairs and feature white cashmere carpeting! Upstairs, you also have your SECOND full sized laundry room!
Enjoy those family barbecues year ‘round in your LUSH backyard, that is complete with SUMMER KITCHEN, that features white marble countertops, a blaze 32 inch grill, and GE fridge! You will relax outside for hours under your large and covered patio area, and can watch your kids play or dog run around in the abundant grass area that all overlook the BEAUTIFUL preserve! You also have the option to add a SPARKLING blue resort-style pool!
Artistry of Palm Beach Gardens is the brand new gated luxury community you’ve been searching for just 3 miles to Downtown PBG and just 5 miles to the famous beaches of the area. Featuring a spectacular community clubhouse with fitness center, expansive pool, basketball courts, playground, and walking trails, you are going to fall in love with Artistry! Enjoy incredible amenities inside your neighborhood while being just minutes to everything South Florida has to offer — from world-class restaurants, shopping, nightlife, golf courses, water sports, and events.
Don’t miss your opportunity to live the South Florida resort lifestyle today in this GORGEOUS and BRAND NEW Artistry home!
To find out more about this property contact the Meyer Lucas Team at:
hello@meyerlucas.com | (561) 406-5228
CONNECT WITH A REAL ESTATE AGENT
ABOUT THE MEYER LUCAS REAL ESTATE TEAM
The Meyer Lucas Team at Compass is an award winning, top producing real estate team based in the Jupiter area of South Florida and led by Holly Meyer Lucas. Consistently ranked among the leading real estate teams in the state and nation, Holly and her team take pride in providing premium luxury real estate services to our local communities across the Palm Beaches and Treasure Coast. While Holly is known locally and recognized nationally for her work finding homes for Jupiter's professional athletes and their families, the Meyer Lucas Team treats every buyer and seller like a VIP. Whether you are buying a home, selling a home, or investing in real estate, contact our team today to get the ball rolling on your next move. Learn more about the Meyer Lucas Team at www.meyerlucas.com.


















